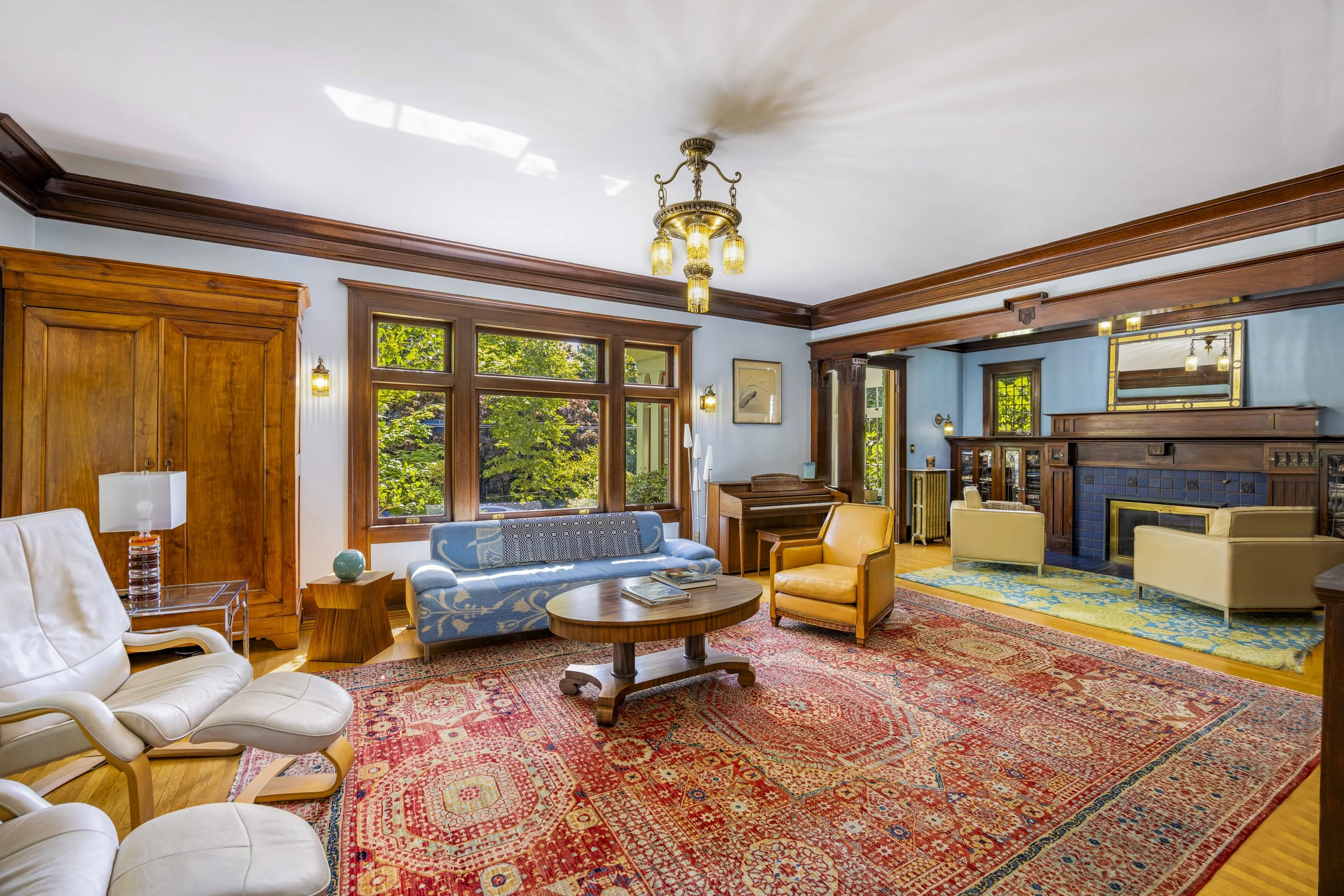
•
Timeless on the Hill
•
1439 E Ward St, Seattle, WA 98112
5 Bedrooms
4 Total Bathrooms
6,000 Sq. Ft.
5,250 Sq. Ft. Lot
$3,275,000
Welcome to 1439 E Ward St, a storied and soulful Capitol Hill residence where enduring architecture meets thoughtful restoration
This timeless home balances original 20th-century craftsmanship with select modern upgrades that honor its history. Spread across three levels, the residence features rich mahogany walls, original oak woodwork, and preserved light fixtures — paired with high-end updates including a La Canche French range, heated floors, and newly rebuilt third-floor exterior. The kitchen is anchored by onyx countertops and antique French tile, blending old-world elegance with modern function.
The third floor was completely renovated with new timbers and custom aluminum-clad windows. Outside, the architectural concrete wall and rare old-growth cedar roof reflect a deep investment in quality and longevity. Nestled on a quiet street above the Arboretum, this home is peaceful, private, and deeply rooted in Seattle’s architectural legacy
BUILT IN THE EARLY 1900s
This home retains its original character with millwork, light fixtures, and layout intact — and has been lovingly restored to preserve its spirit while incorporating essential modern comforts.
THE LOCATION
Located in the leafy hills of Capitol Hill just above the Arboretum, this home is tucked away on a quiet street while still walkable to parks, schools, and neighborhood favorites.
Parks: Washington Park Arboretum, Volunteer Park, Interlaken Trail, and Lake Washington Boulevard greenways.
Schools: Nearby private and public options including Bertschi School, Seattle Prep, Stevens Elementary, and Bush School.
Shops and Dining: Close to the retail core of Capitol Hill, with easy access to 15th Ave E, Madison Valley restaurants, and the Pike-Pine corridor.
Transportation: Easy access to I-5, 520, and downtown. Close to bus lines and light rail at Capitol Hill Station.
AT A GLANCE
Original oak woodwork in front hall and dining room
Mahogany-paneled living room
Lacanche French stove and onyx kitchen counters
Antique French tile backsplash
Heated floors in kitchen and renovated bathroom
Mostly original light fixtures throughout
New architectural concrete retaining wall
Full third-floor exterior renovation — all timbers replaced
New windows: aluminum exterior, wood interior (third floor)
Heated electric wall units in basement
Re-pointed chimney during exterior work
Roof: old-growth cedar, reclaimed from cold Northwest lakes — 50+ year lifespan
Large garden, previously held a full-size trampoline
MAIN LEVEL FEATURES
The main floor showcases original craftsmanship and natural materials, creating a warm and welcoming space for gathering.
Mahogany-paneled living room with original architectural detailing
Formal dining room with oak woodwork
Kitchen featuring onyx countertops, antique French tile, and a La Canche French range
Heated kitchen floors for comfort
Original light fixtures thoughtfully preserved
UPPER + THIRD FLOOR FEATURES
A full third-floor renovation brought new life to the home’s upper level while staying true to its architectural roots.
Third floor fully rebuilt with all new structural timbers
Custom aluminum-clad windows with wood interiors
Preserved layout with added flexibility for guest room, office, or playroom
Renovated bathroom with heated floors
LOWER LEVEL FEATURES
Heated electric wall units for added warmth
Additional storage, utility space, and potential for future finishing
EXTERIOR OF HOME
This home’s exterior has been upgraded with an eye toward long-term durability and aesthetics.
Roof constructed of reclaimed old-growth cedar with a 50+ year expected life
Re-pointed brick chimney
New architectural concrete retaining wall
Private rear garden, larger than it appears, with space once used for a full-size trampoline
LIST OF UPGRADES
Onyx kitchen countertops
Lacanche French range
Antique French tile backsplash
Heated floors in kitchen and bathroom
Rebuilt third-floor exterior with all new timbers
New aluminum/wood windows (third floor)
Old-growth cedar roof
New architectural concrete retaining wall
Re-pointed chimney
Electric wall heating units in basement
Original mahogany and oak woodwork
Mostly original light fixtures preserved throughout

